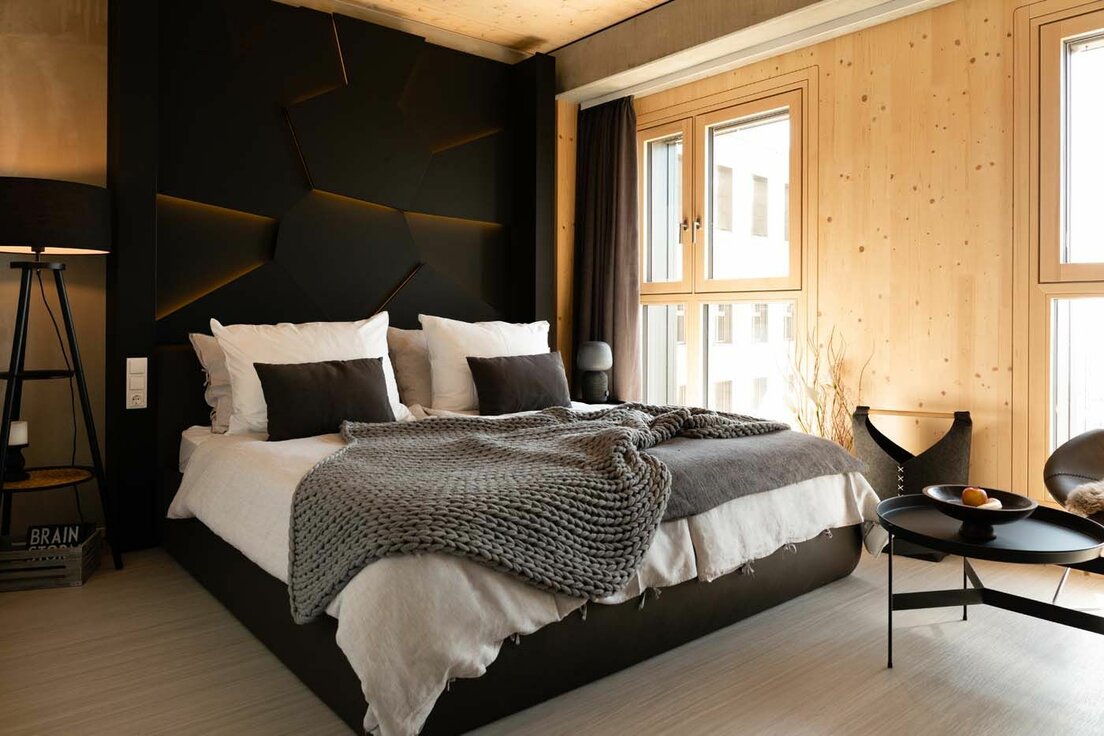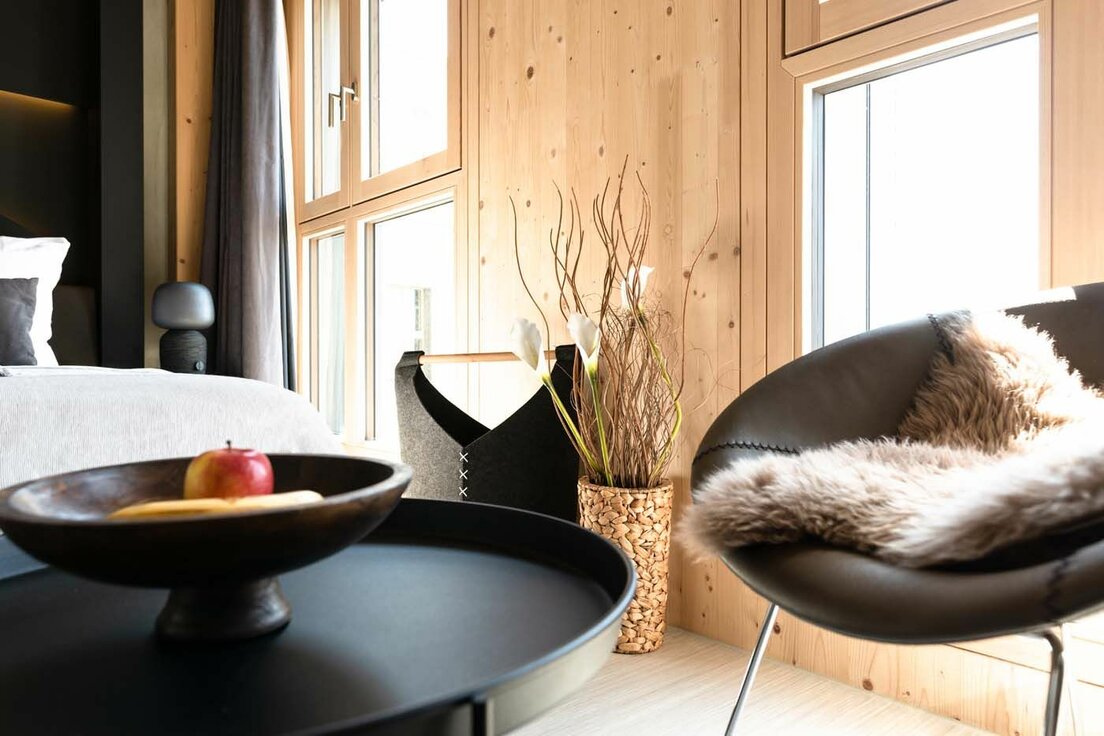

The 84-metre-high timber skyscraper in the seaside town Aspern is a lighthouse project for innovative timber construction. Not only is the building design a hybrid of prefabricated timber and concrete elements, but the utilisation concept is also a mix of office space, hotel and serviced apartments. Even a spacious fitness and beauty area as well as medial practices are located in the complex, consisting of two buildings, the HoHo Tower and HoHo Next. As expected, timber also dominates the interior design. Besides sustainability, the main focus was on flexibility.


















Project: HoHo Vienna
Building Type: Hotels and Resorts, Restaurants and Canteens, Office buildings
Address: Janis Joplin Promenade 24-26
Zip/City: 1220 Vienna
Country: Austria
Completion: 2020
Company: Lindner Gipsfaser- und Trockenbau produkte GmbH
Client: Handler Bau GmbH
NORIT-Dry Screed
